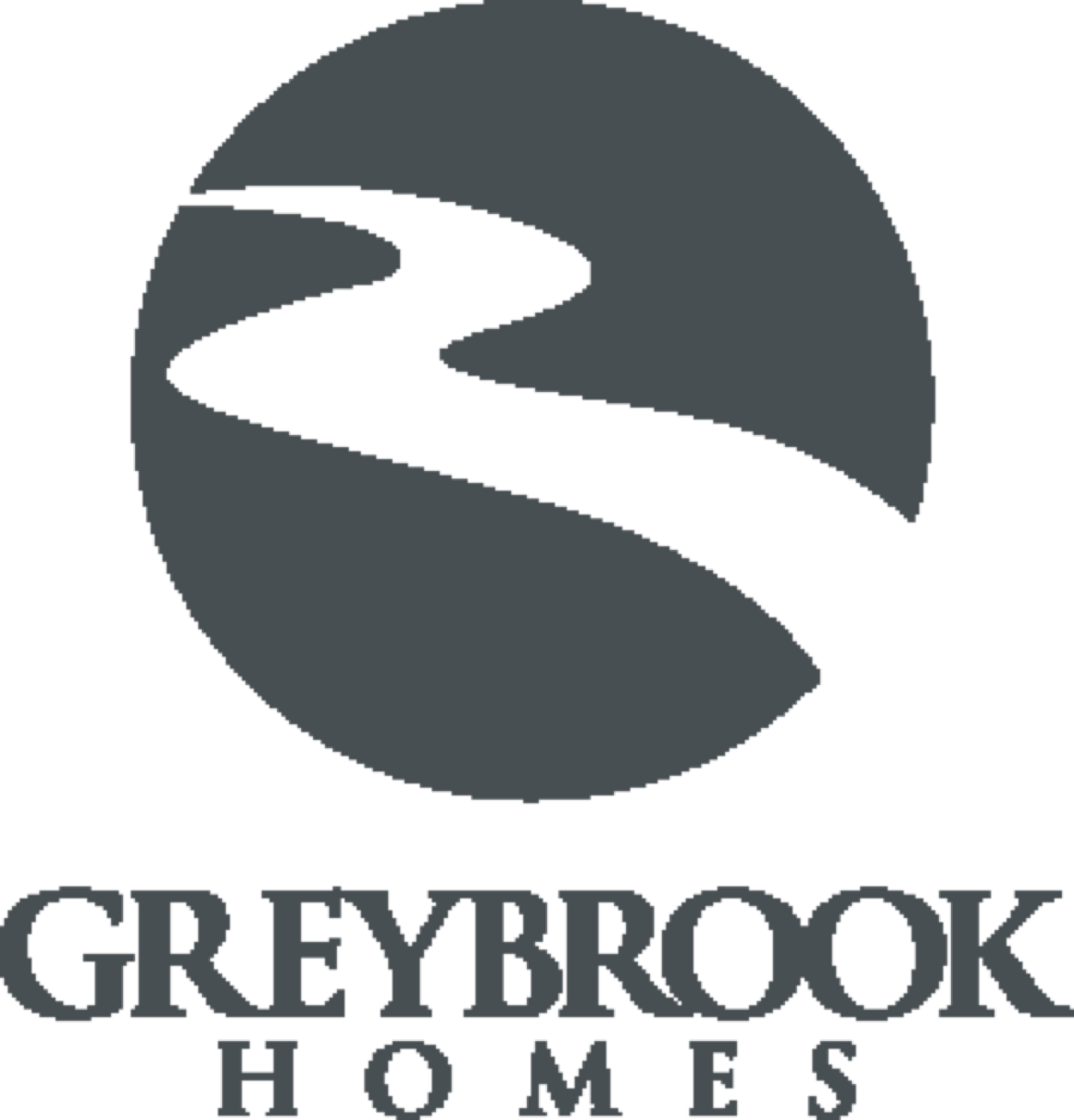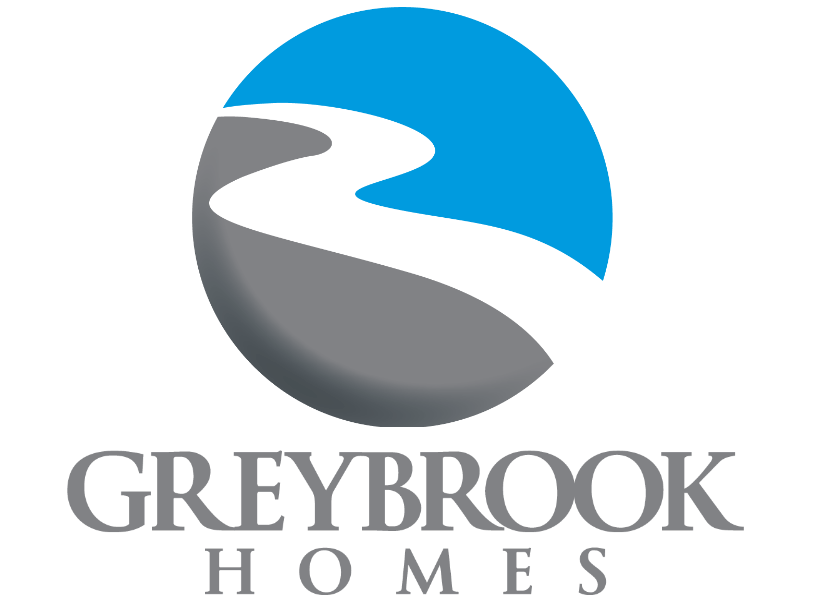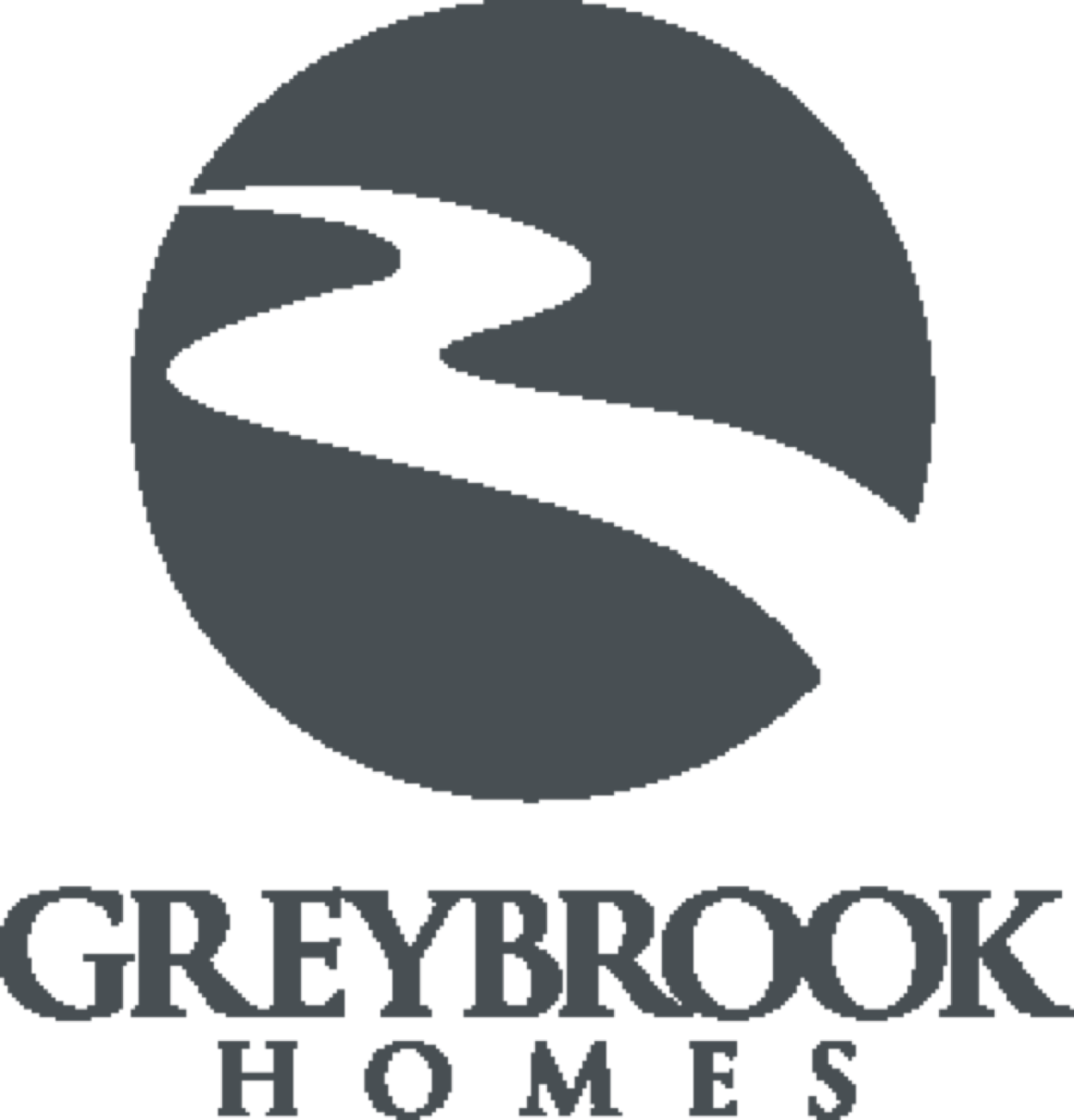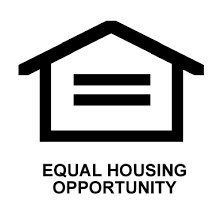
Slide title
Write your caption hereButton
Edmunds Farm
Starting from $665,000
VISIT OUR SALES CENTER
(803) 415-5456
3 - 5 Beds
2-3 Car Garage
2 - 4 Bath
2159 - 4416 Sq. Ft.
Edmunds Farm is a new community nestled off the beaten path and just south of historic downtown Clover, where you will get the small town feel of community events & groups, athletic facilities, parks, equestrian recreation, and nearby walking trails that will not disappoint, and minutes away from Lake Wylie and amenities surrounding the lake and within the award-winning Clover School District, while also have the privacy of a 1+ acre homesite. All of that, and you're within an hour of Uptown Charlotte and all it has to offer, and just 45 minutes from Charlotte Douglas International Airport if you're a frequent flyer! You will have a memorable semi-custom building experience with Greybrook Homes’ talented team, including an interior designer, to select from a generous menu of included, high end finishes. Easy-to-work with Greybrook is known for the finest craftsmanship, attention to detail, and find it a pleasure helping you plan and install the expansive outdoor living you’ve been dreaming of, with outdoor kitchens and hardscapes. Our floor plans include a beautiful ranch plan with an upstairs retreat option; desirable downstairs owner’s suites, and plans with upstairs owner's suite! Grand entrances, soaring ceilings, study, four seasons rooms, lofts, guest suites and designer kitchens will leave you wanting for nothing. Take advantage of the most desirable floor plans, exterior elevations, and color schemes, by securing your homesite today! Ask about our preferred lenders’ competitive rates and closing incentives.


GET IN TOUCH WITH
GREYBROOK
HOMES
From Lake Wylie, go west on Hwy 49 to Hwy 55 and take right. Continue on Hwy 55 until downtown Clover, and take left on to Main Street. Go 1.3 miles and take right on to Hines Rd. Edmunds Farm is .3 mi on left.
Visit Our Sales Office
Contact us at (803) 415-5456Clover SC
Hours of Operation
By Appointment - (803) 415-5456
Request More Information
Contact Us
We will get back to you as soon as possible.
Please try again later.
All Rights Reserved | Greybrook Homes, LLC.
© All Rights Reserved | Greybrook 2023 Homes, LLC.
11220 Elm Lane, Suite 109 Charlotte NC 28277
Photos on this website are representative of previously completed homes or are artist renderings, and some details may differ. Some features shown or listed are upgrade options. Prices, standard options, and included features for any plan or community may change at any time. Options listed in available homes may change during construction and may differ from finished property. Verify all options, pricing, included features, etc. with the community agent.


